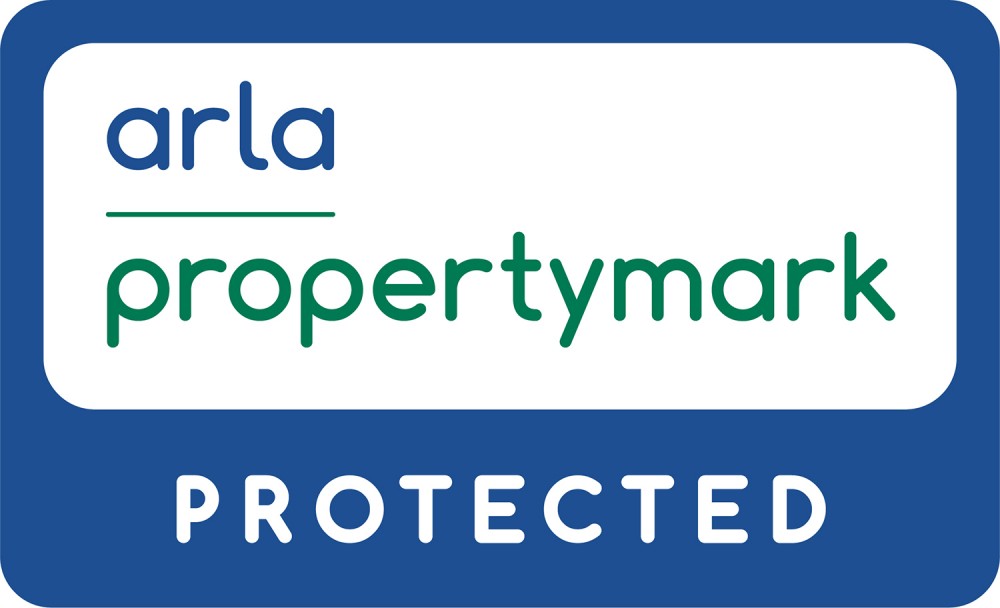Welcome to
Davies & Davies
Sales & Property Lettings
Independent Estate Agents specialising in
property for sale and to let in West Wiltshire.
Click here to support our
chosen charity

Welcome to
Independent Estate Agents specialising in
property for sale and to let in West Wiltshire.
Click here to support our
chosen charity

Click here to support our
chosen charity

About Us
We offer you a complete and personal service, benefiting from the professionalism, experience and commitment of our team who are dedicated to selling your home for the best possible price.
At Davies & Davies we endeavour to provide a top quality, personal and professional service coupled with a highly active selling approach in order to ensure your move is as enjoyable and rewarding as possible.
Book a ValuationLatest Properties
5 Bed Detached House For Sale
Westbury
£795,000
4 Bed Detached House For Sale
Westbury
£425,000
1 Bed Flat For Sale
Edward Street, Westbury
£75,000
1 Bed Flat For Sale
Edward Street, Westbury
£85,000
3 Bed Detached House For Sale
West Ashton, Trowbridge, Wiltshire
£365,000
1 Bed Flat To Let
Trowbridge, Wiltshire
£550 PCM
Property Valuations
Established in 1990, Justin and Michele Davies opened their first office in Trowbridge, intent on providing a top quality personal service coupled with a highly active selling approach. This successful formula has led to the expansion of the company, making Davies & Davies one of the largest independent Estate Agencies in West Wiltshire with offices in Bradford on Avon, Westbury, Trowbridge and an associate office in London. Davies & Davies also has a large Lettings & Property Management office and a dedicated Land & New Homes department.



Davies & Davies are members of The Property Ombudsman, NAEA Propertymark, ARLA Propertymark, Guild of Property Professionals, Land & New Homes Network, and OnTheMarket.com.
Book a Valuation